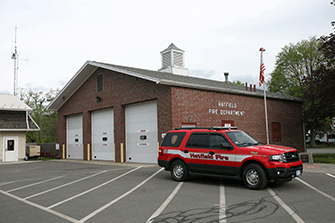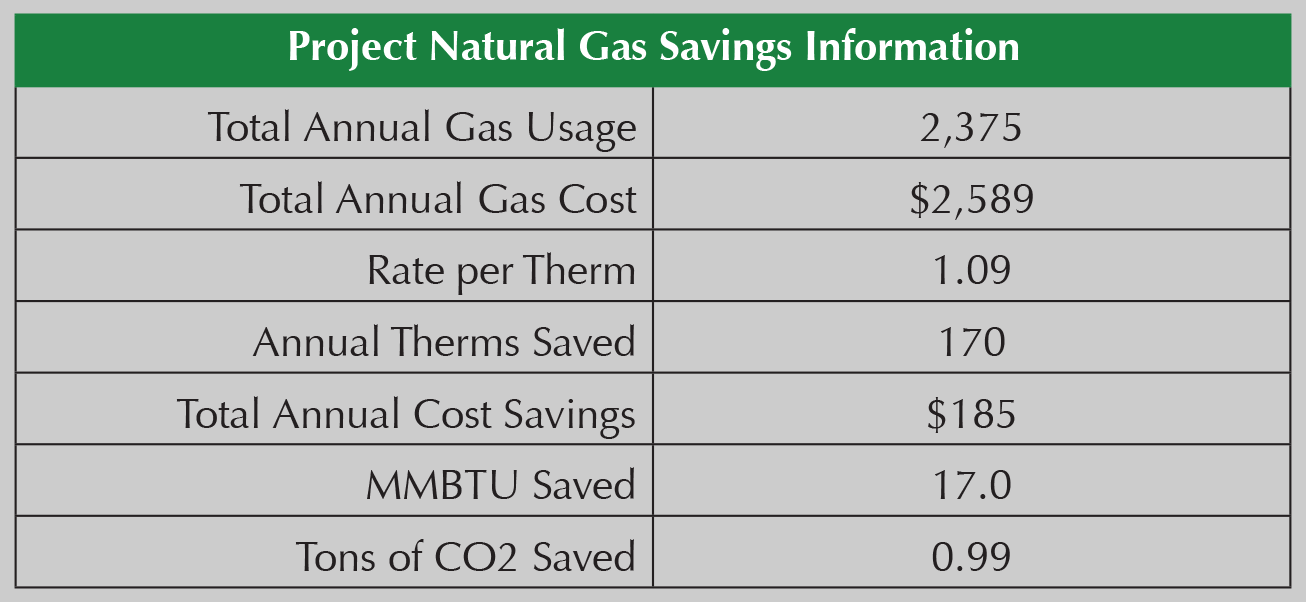

The Hatfield Fire Department
A building envelope assessment evaluates all six sides of the building, including the attic/roofs, walls and floors and all of intersections connecting the building's assemblies. Assessments identify locations of air leakage losses and thermal transfer – the two primary modes of energy loss in buildings.
The fire station had unwanted air leakage from the garage space and the attic. The existing insulation was a combination of 3.5" and 5.5" batt insulation with an effective R-value between R-8 and R-12, far below the desired level of R-40 for an attic flat. The solution was to install an additional 8" of loose fill cellulose insultaion and intsall better soffit vent chutes to properly direct the intake air at the soffit vents above the highest level of the installed insulation.

